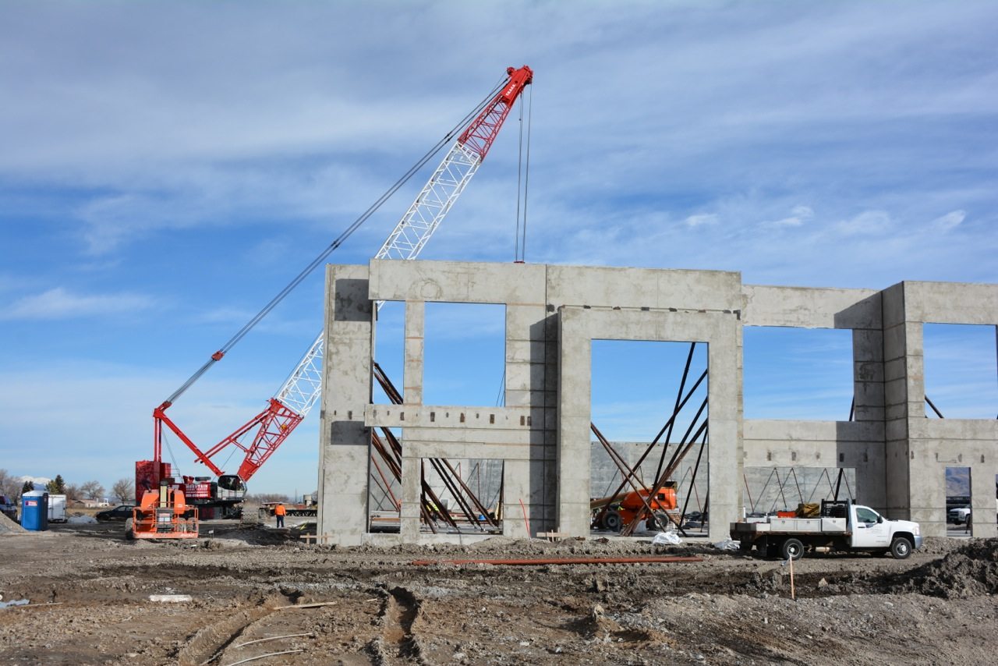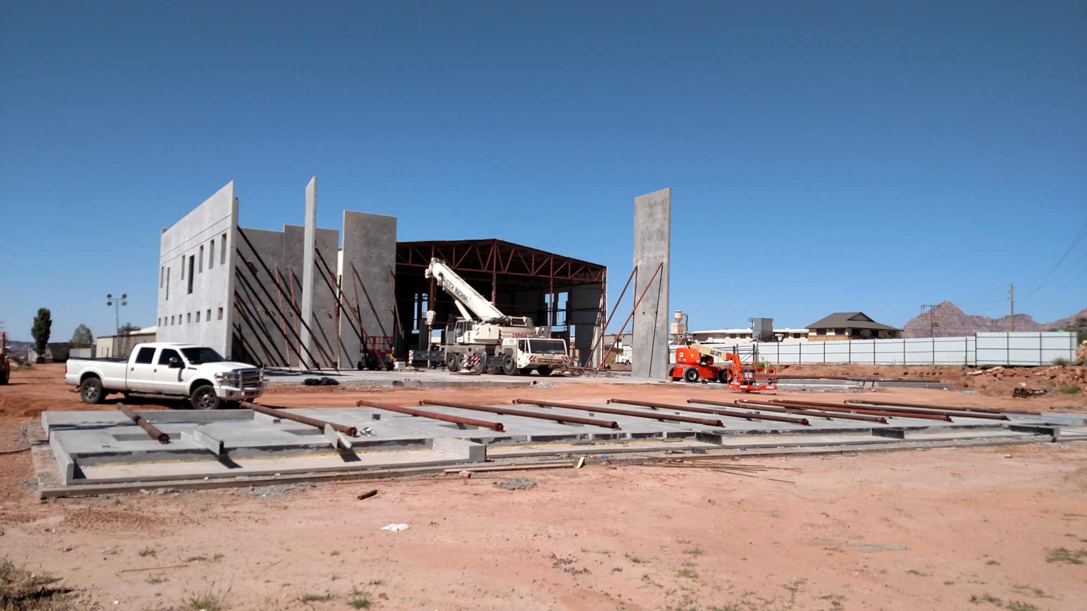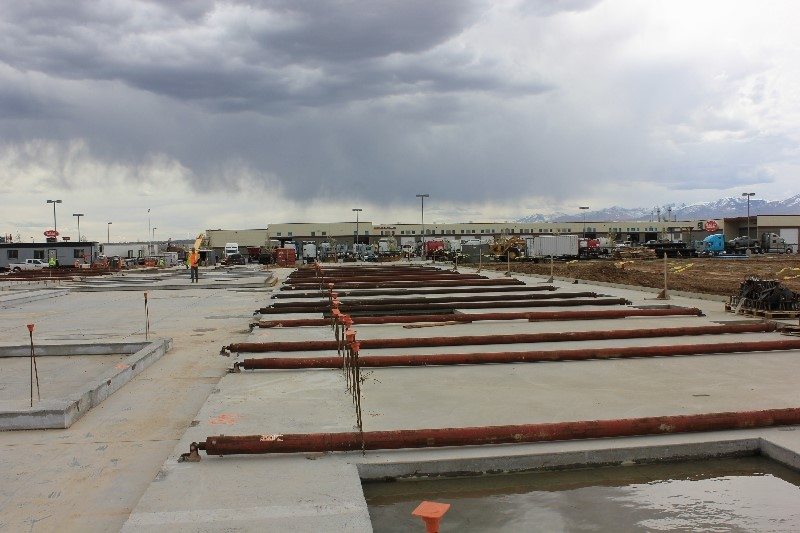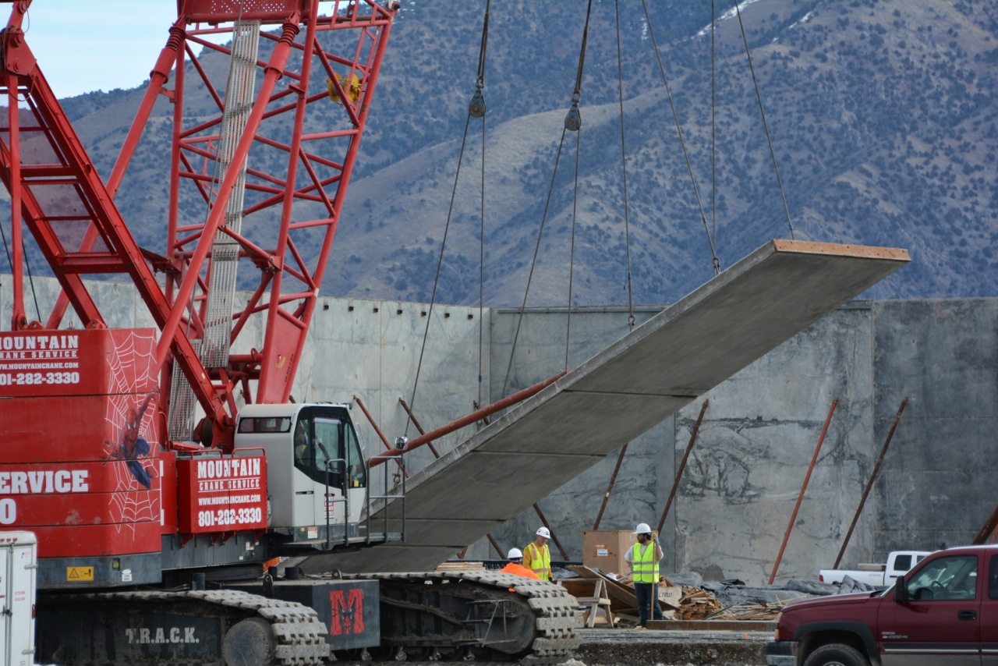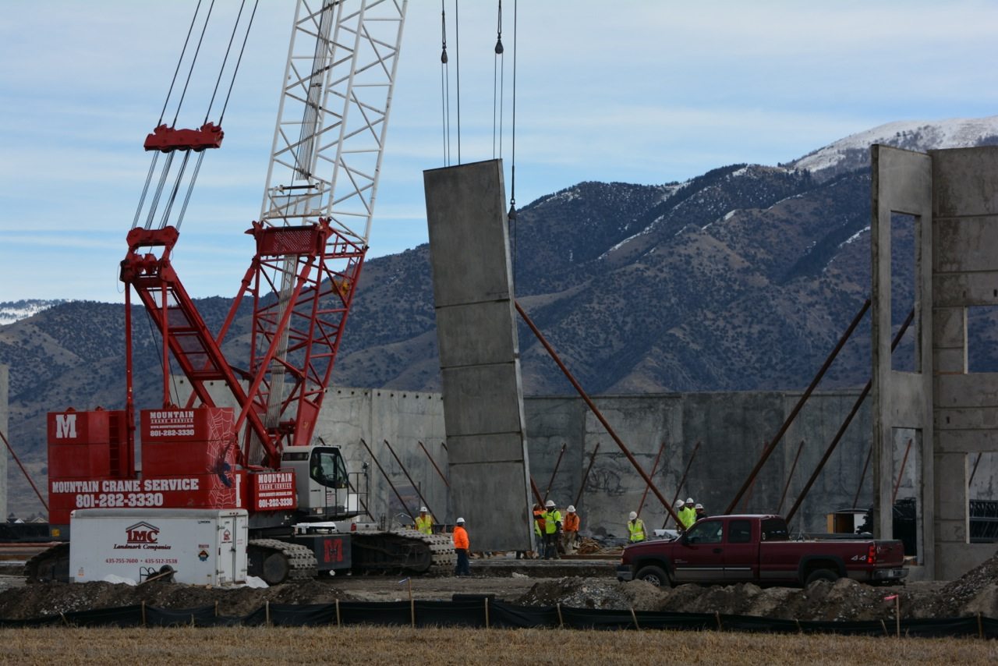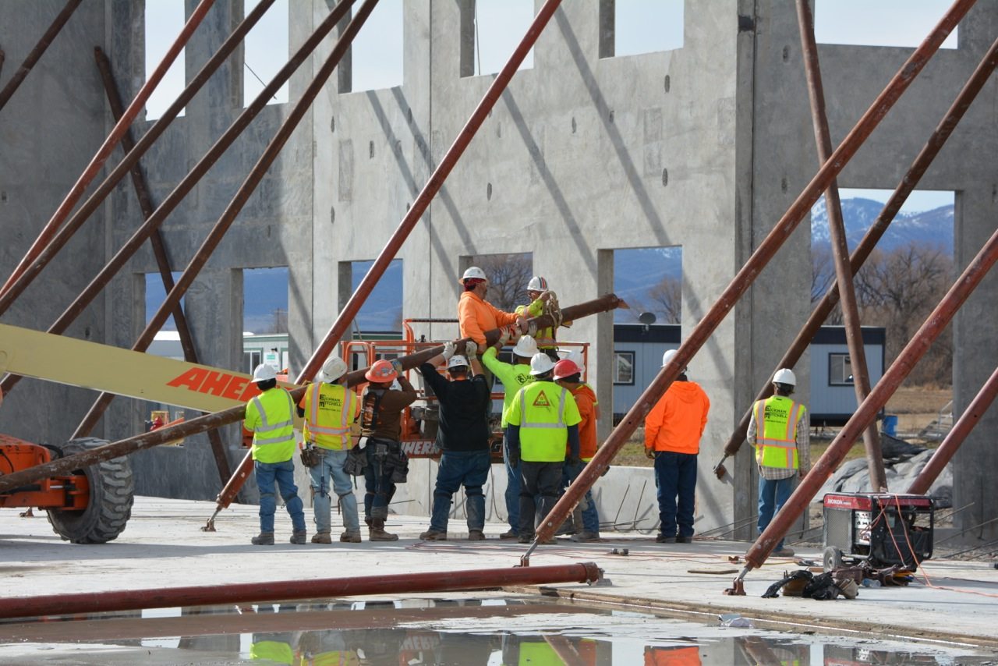Tilt-up concrete construction has become the building method of choice for large-scale projects such as retail stores, schools, apartment and office buildings, warehouses, commercial structures, and even residential homes. Used since the early 20th century, tilt-up is a construction method where huge concrete panels are cast on site and then lifted up into position—think barn raising but with concrete instead of wood. Today, tilt-up concrete construction is used on virtually every type of large building project, due to reasonable cost, durability, and construction speed.
Tilt-Up Prep
Much of the effort happens up front during planning, site layout and evaluation. This helps ensure that proper procedures and methods are followed, and that a safety perimeter is established for the actual lift. A flat work site is best (although not always possible) as the huge concrete panels are cast on site. Typically, wall forming occurs while laid out on the foundation of the building or on a temporary casting slab.
Construction Process
It’s not uncommon to lay the exterior façade, such as brick, on the cast concrete panels before tilt up occurs. If no façade is laid, a release agent is applied to the slab after proper curing. This helps the panels lift easier without breaking.
Steel reinforcements are installed in a grid pattern to add structural integrity to the concrete panels. Lifting/bracing sensors are secured to the reinforcements. A vibrator ensures even concrete placement throughout the panel. Contractors use laser screeds to improve the quality of casting slabs, and ride-on trowels to give the surface a smooth finish. Tilt-up forms are then laid out and measured precisely with laser technology. Engineering inspections occur at every step of the process.
Upon curing, formwork is stripped from the panels and prepared for tilt up with appropriate lifting mechanisms, clutches and cables. Safety briefings are critical prior to lift, and one person is usually assigned to communicate with the crane operator. After an engineering inspection, the tilt-up crew guides the concrete panel into position and adds structural shims after precise measurements and placement are confirmed. Temporary braces hold each panel in place as others are raised.
Once all of the concrete panels have been lifted and secured, the project engineer inspects and signs off on the tilt-up construction so the building exterior and interior can be completed.
Product and Equipment Innovations
The growth of the concrete tilt-up construction industry has led to many product, method and equipment innovations. Lifting inserts, braces, brace anchors, aluminum strong backs, rear supports, dobie, bolsters and spacers, bondbreakers, ground release and gyro tilt systems are just a few of the products available to ensure safe, efficient lifting and placement of the massive concrete panels.
As experts in tilt-up concrete construction, we offer tens of thousands of products, vast project knowledge, and a continuous history of construction innovation. No job is too large or too small. Call Intermountain Concrete Specialties today at 801.486.5311 for the products and support you need for your next tilt-up concrete construction project.
